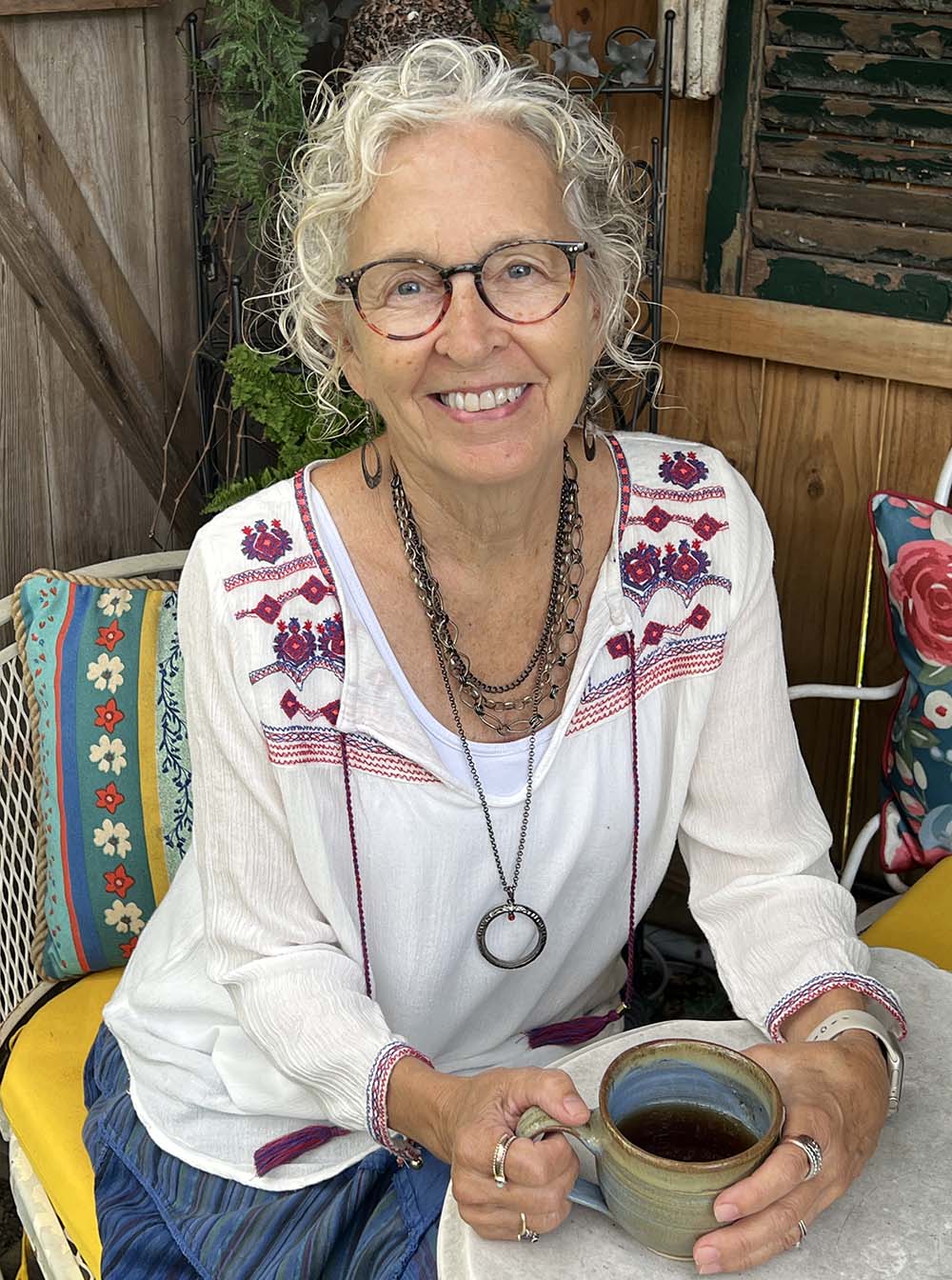How to Increase Potential and Maximize Functionality in a Small Kitchen Space
Having a small kitchen does not mean that you must give up on having ample counterspace with lots of storage. You just need to be creative with your design.
We had been waiting for a year for an apartment to become available, in an historic cooperative building that we loved. When it did, it was the best location in the building, and we jumped at the opportunity.
It was 2 stories with 3 bedrooms and a sunroom overlooking the courtyard. The previous owner had been there for 40 years and had not done any upgrades since the 80s. Perfect!!
We love to buy homes with potential and not have to tear out what others have done recently, that is not to our taste. This was a clean slate for us.
The most important room for me is the kitchen, but this one was going to be a challenge.

The moment that I came through the door, I was mortified. There was literally no way I was going to be able to cook in this space. As you can see, there is no counter space. The range hood had to be plugged in and unplugged if you wanted to use it.
In the above picture, we have already removed the refrigerator which was between the doorway and the stove.
This space is only 6’ wide. There are no windows, and it feels like a dungeon. Not the ideal place to create delicious meals!

Now this is a kitchen!! Hard to believe it is the same space.
Being able to add a second row of cabinets at the ceiling, gave us space for seldomly used small kitchen appliances. There is a spice rack for all my spices, a wine rack, a bookcase at the end of the peninsula, tray storage, pull out drawer for pots and pans and ample counter space.
We extended the counter depth into the dining room to make it wider. That not only allowed us to have more counter space, and who can have too much, but also added seating on the other side.

Although you could call the hutch, counter space, it is too shallow and far away.
I can’t believe that I would ever say this, but the pantry was too big and taking up valuable space.
So, we removed the whole wall of the pantry.

And placed the refrigerator on the left and more than an adequately sized pantry on the right.


Then we tore out a portion of the wall between the kitchen and dining room.


The bookcase, on the end of the island, is very convenient for my cookbooks.
This hutch was original to the apartment when it was built in 1915. Most owners in the building had removed them to extend their counter tops. We loved the look of it and the storage opportunities it provided. So, we decided we had to save it.
One day I mentioned to Dudley that it would look great if the paint was stripped so, after a couple of eye rolls, he worked for a month to restore it back to its original beauty.

Notice the small black square in the upper section of this hutch. Dudley had taken a paint scraper to it to see what was under the paint. Someone had painted the glass…on both sides!!! Who would do that???

Exquisite!!!
To get a dishwasher in, we had to move the wall behind the stove, 7”. I know that sounds crazy, but I had 7” available in the powder room on the other side of the wall. So, we took the wall down!

Even with that, until the appliances were in place, I did not know if the doors of the stove and dishwasher would clear each other. Often, manufacture dimensions are not accurate, at least to the point that I needed them to be. It was a great relief when they were installed, and we had about a half inch clearance. There was no plan B.

So, if you have a cramped closed kitchen in your home, don’t be afraid to push the envelope. Can you move a wall, remove a wall, add cabinets to the ceiling, create a pantry, add an island or peninsula? Or, can you find space that is not being utilized?
If you feel that you don’t have any room for storage, check out my mudroom post. This idea could be reconfigured to provide shallow storage by adding more shelves.
I hope that this had empowered you to rethink your small kitchen. If so, I would love to see pictures.


